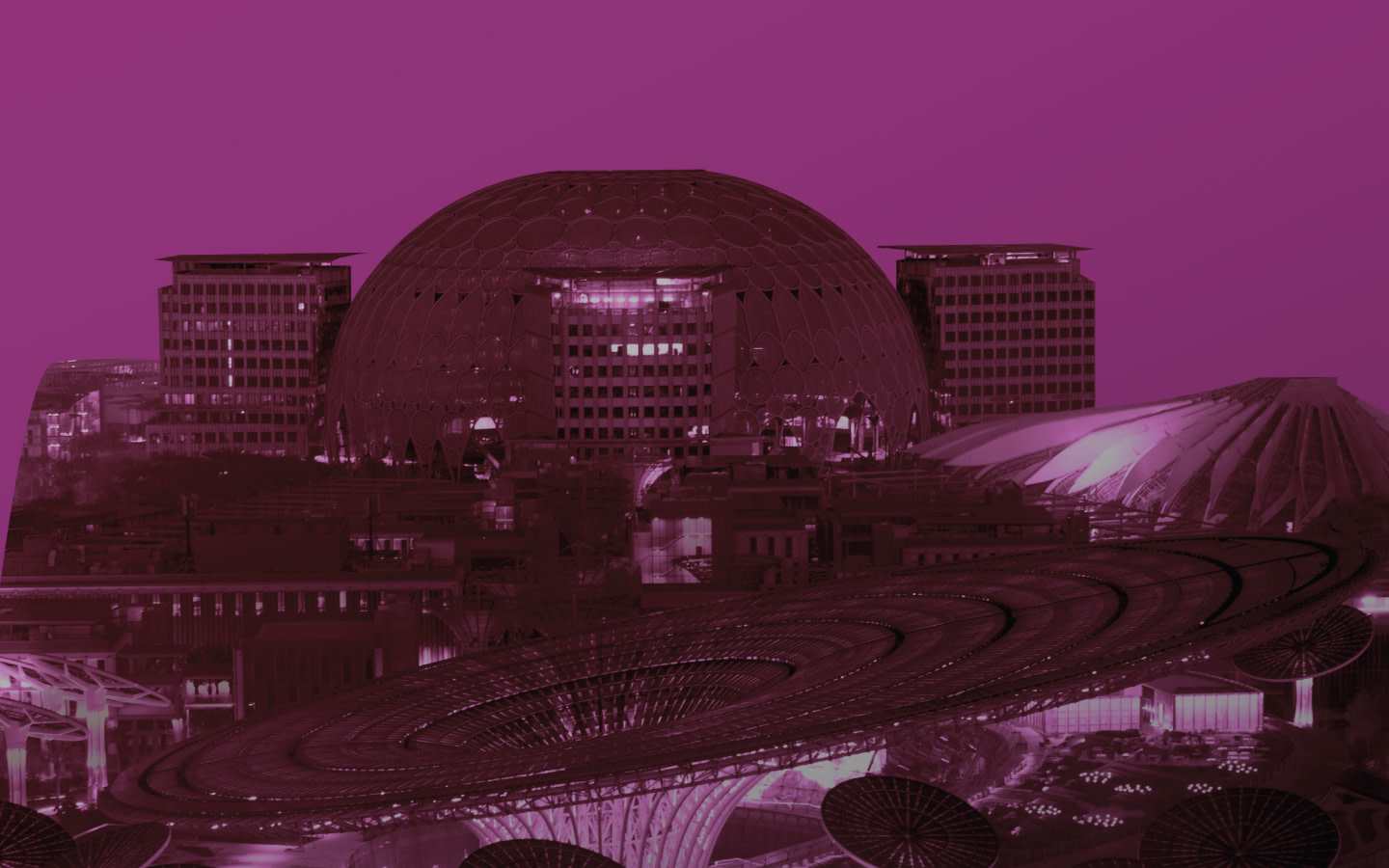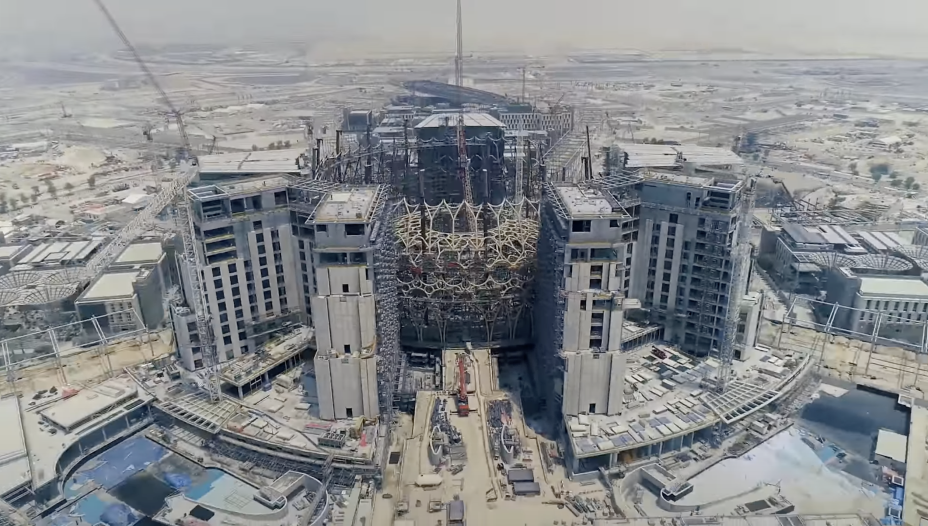Chapter 2
A future city rises from the desert
Creating the masterplan and building the site

Located mid-way between Dubai and Abu Dhabi, the site chosen for Expo 2020 Dubai was at the heart of the city’s urban development plans and offered easy access by air, road, rail and sea. It also mirrored the UAE’s wider position as a global meeting point and gateway to some of the world’s fastest growing economies.
Expo 2020 Dubai’s Master Plan was conceived as a Venn diagram, with Al Wasl Plaza at the centre and the subthemes as Thematic Districts in a tri-petal design. It reflected the power of connection in creating the future.
The physical site was planned and built to last, with the legacy-driven Master Plan including future-proof infrastructure that would do more than simply bring visitors to the Expo, but be ready to serve a brand-new city’s future residents, tenants and visitors.
As the first event of its size and scale to take place in the Middle East, Africa and South Asia, Expo 2020 represented an opportunity to set new benchmarks for the region. Guided by international best practice and a values-driven approach, Expo 2020 raised the bar on all aspects of health and safety and continues to shape the construction industry.
From 2017, Expo’s most iconic architecture, designed by some of the industry’s brightest stars, began to rise from the ground, including the beating heart of the site, Al Wasl Plaza; the UAE Pavilion, inspired by a falcon in flight; the spectacular Surreal water feature; and the three stunning Thematic Pavilions – each anchored in Thematic Districts with distinct identities that drew on the UAE’s heritage.
More than just a subtheme, Sustainability cut across Expo 2020 at every level. Driven by national and international factors, including the 2030 Global Agenda for Sustainable Development and the UAE Centennial 2071 Plan, Expo 2020 demonstrated global leadership, innovation and environmental stewardship by achieving high levels of third-party green building and site certification.
